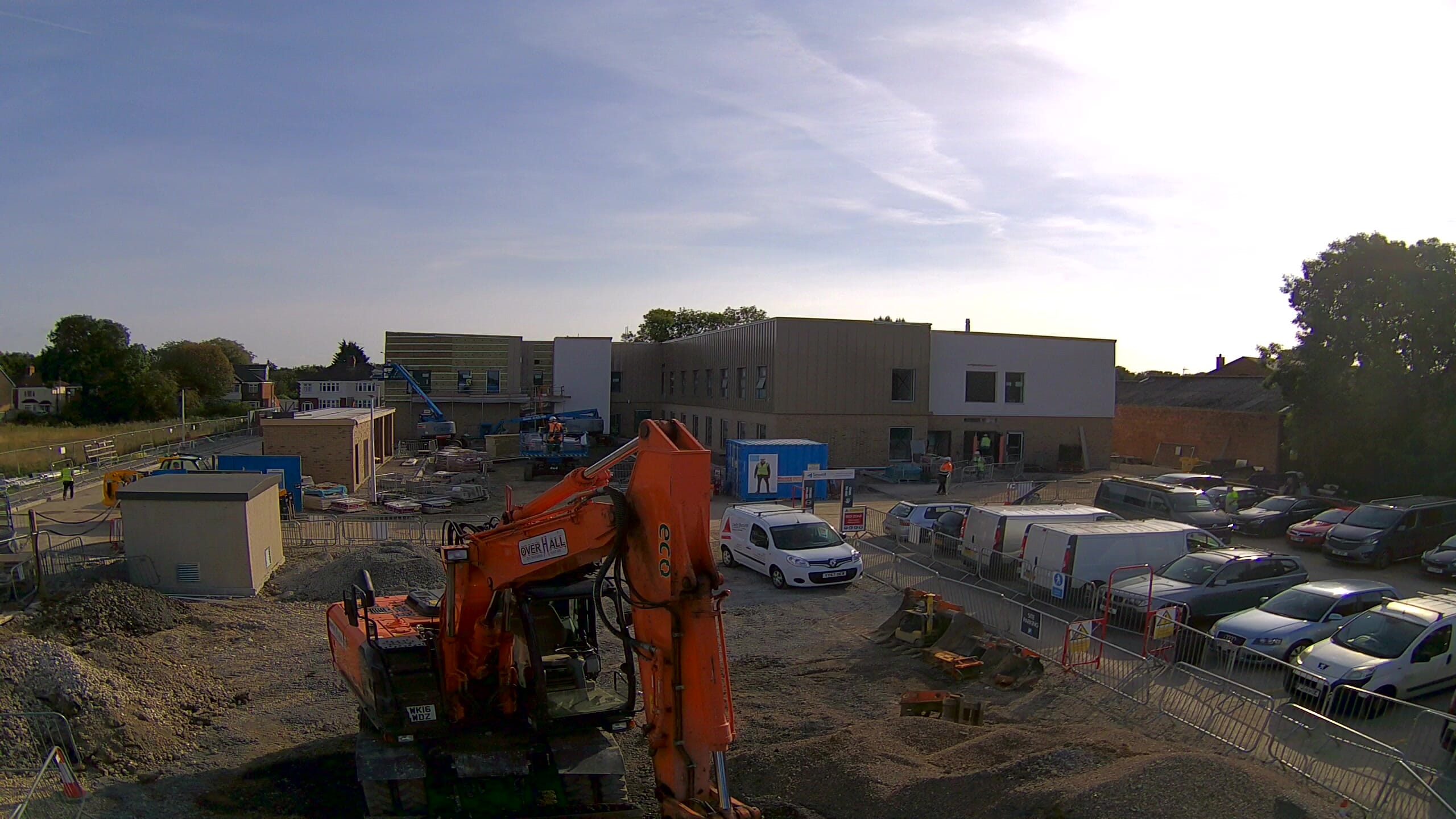The cycle store roof has received its Saranfil membrane forming the roof covering which has enabled the surrounding scaffolding to be removed by Elevation scaffolding. Fascias, guttering, ceilings, and doors now await.
On the main building, a contract lift transported the air handling unit (AHU) onto its framework on the roof. This has been connected to the ducting system already installed throughout the main building. Sitting next to the AHU are the Photovoltaic panels, these were positioned and installed earlier on in the month.
Inside the main building, the consultation rooms are now seeing Vinyl being laid, this is after the completion of Damp Proof Membranes and self-levelling screeds laid to the floors throughout. Suspended ceilings are methodically being instated, bringing the rooms to life and ever closer to completion.
Whiterock hygienic cladding has been fixed to wall areas requiring additional protection. Whiterock is used as an alternative to tiling and offers high performance, easy maintenance, and impact resistance. This has been designed to be used in our Kitchens, Utility rooms, and Shower areas.
Decorating to the first floor is nearing completion and has moved down onto the ground floor. Feature walls are subtly adding colour, increasingly making the building more homely. The colour pallet, chosen by the client and end-user, consists of autumnal colours.
Stair core two’s ceiling is now complete, stair core one is ready for its scaffolding crash deck. In addition, a permanent steel first-floor to roof access staircase will be installed, providing primary roof access for carrying out roof maintenance in the future.
Cladding is making decent strides although it has been impacted by Covid Pinging. The rendering has seen a long lead time for their rainwater drip tray, we are hoping to see these works pick back up in pace over the coming months.
This is our live feed site camera which sends updated live shots, taken every 30 minutes, and can also be viewed at our Sewell Construction website.

























