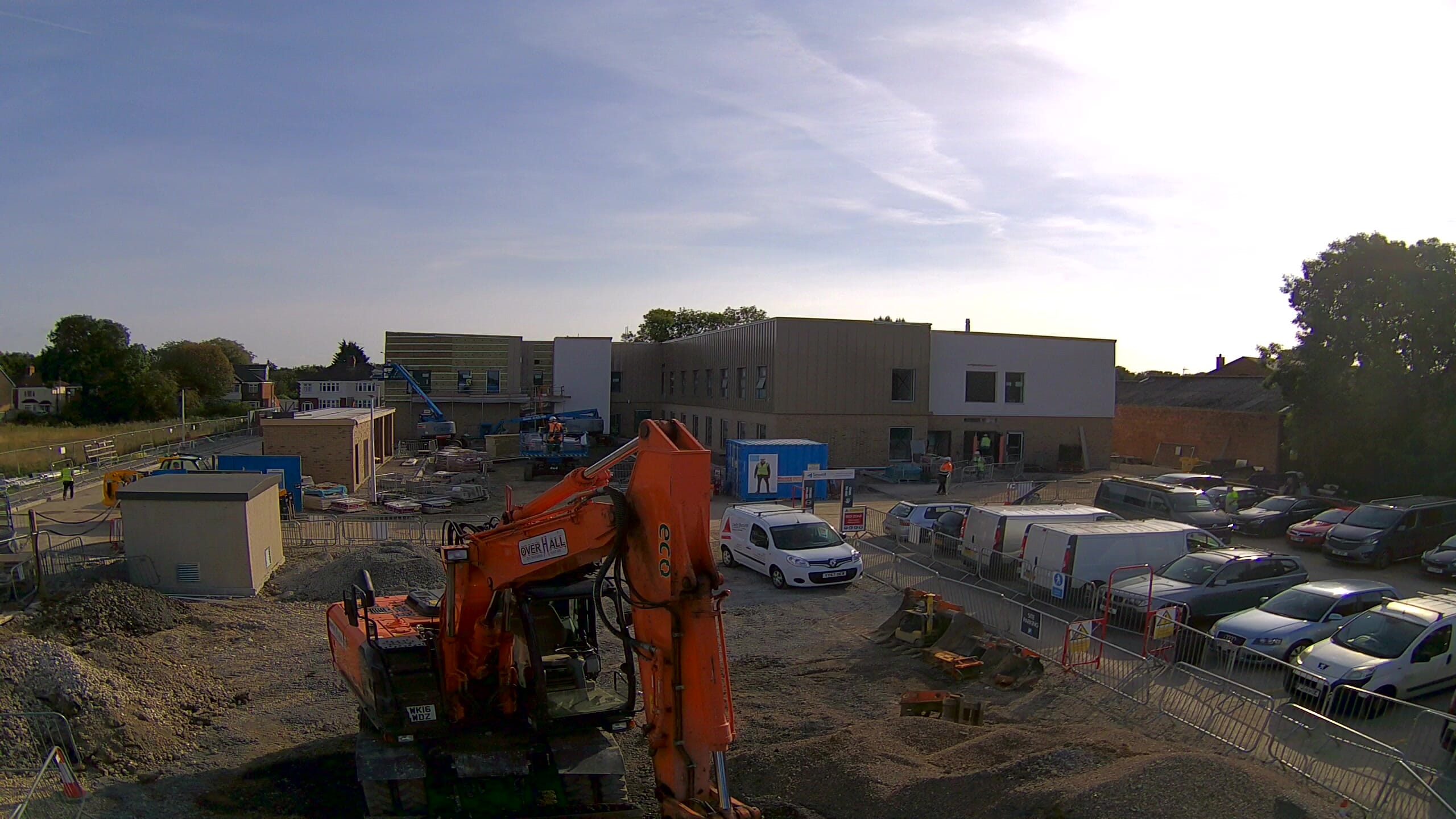West Hull Health Hub news in brief
All is going great at West Hull Health Hub, the weather has taken a turn for the worse but spirits have not been dampened… I’m sure the summer weather is just around the corner…
Progress to date…
Ground-level brickwork is starting to wrap around the main building.
The cement-based screed has been laid to the ground floor.
The windows have been installed around the full building and the curtain walling is progressing well to the front entrance.
The pre-manufactured GRP substation building was successfully installed onto its concrete foundation pad in mid-May, we are now awaiting Northern Power Grid to connect the permanent electrical mains, which, in due course will power the WHHH building and be supplemented with power fed in from the solar roof panels. The substation can be seen from our live camera feed below.
The Sewell Group have been working with Kerrie White from Goodwin Development Trust for several years now, to help give people on the neurodiversity spectrum opportunities and inclusion. Kerrie has been engaging with the site team and introduced us to Sean Mills. He has been enhancing the brickwork team of OW-Brickwork Ltd with his creative talent, sharp wit and lateral thinking. Sean, who is studying brickwork at Hull College has been gaining confidence by building a brick corner. This has been superb practice for his levelling, plumbing and trowel skills. He is doing phenomenally well and we look forward to seeing his confidence grow in the coming weeks. Kerrie has tweeted some fantastic Twitter posts showing Sean in action. Click on the links to see more:
https://bit.ly/3fFljne https://bit.ly/3fL0hE2 https://bit.ly/3fL0hE2
Here is the link to our recent drone footage to give you a feel for what the site looks like from a distance.
The West Hull Health Hub team is continuing to share all of its latest news across a broader platform on social media. We would love for you to visit them and follow us via the links below:
Our Sewell Construction website:
WHHH Twitter news can be found here
Plus the Facebook page can be found here
Please join our construction journey and drop the West Hull Health Hub team a comment on Twitter, Facebook or alternatively email our project manager David Major at david.major@sewell-group.co.uk


















